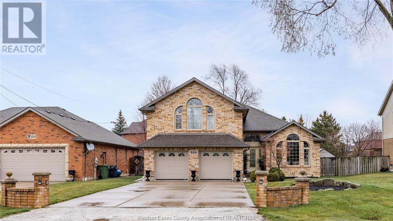
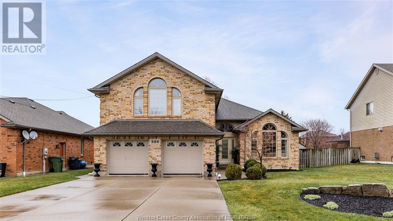
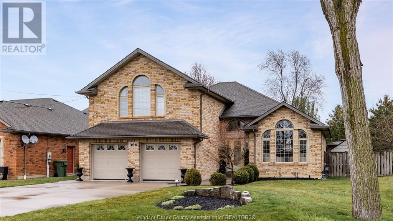
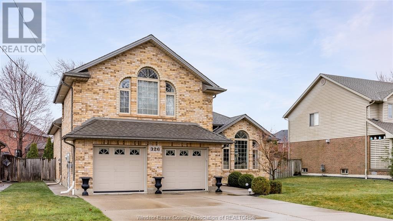
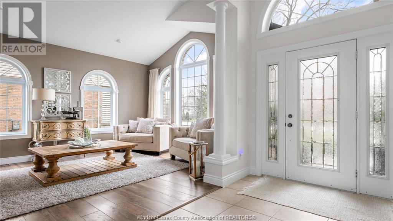
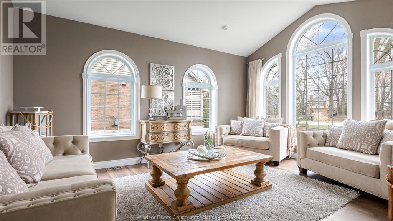
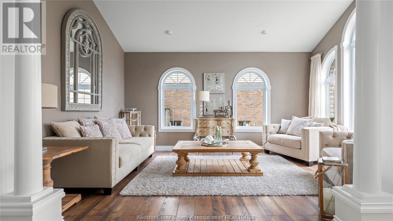
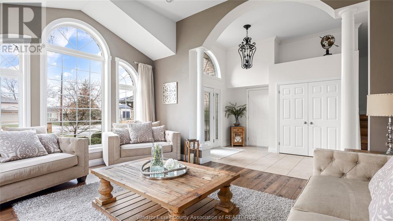
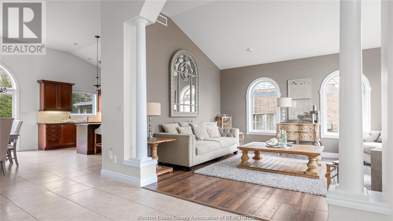
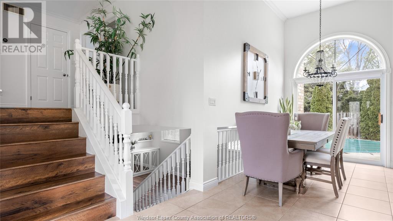
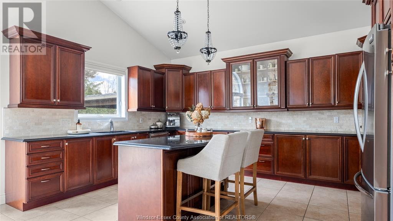
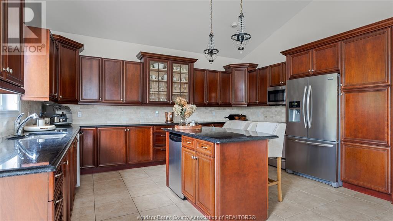
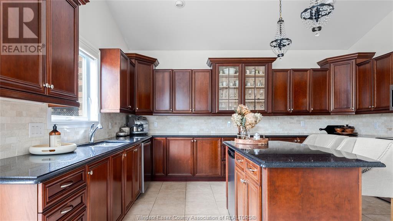
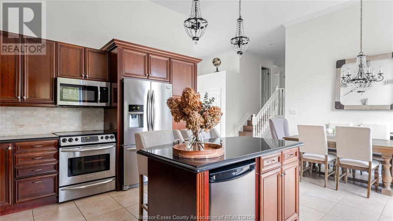
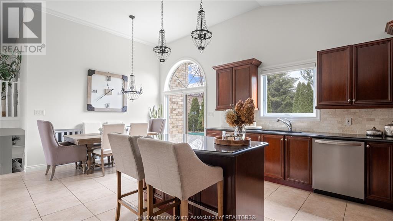
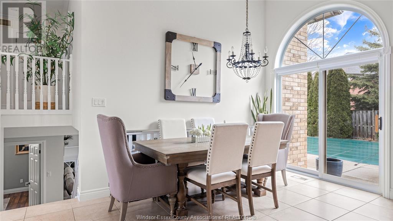
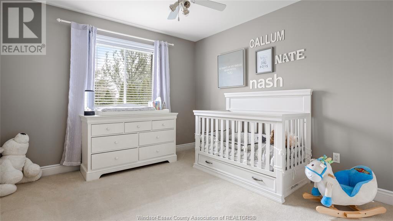
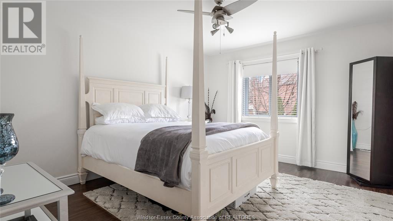
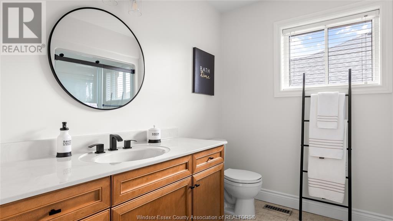
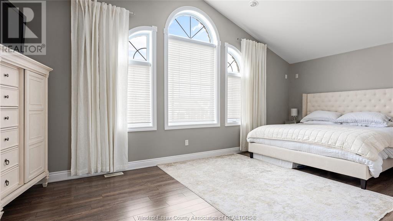
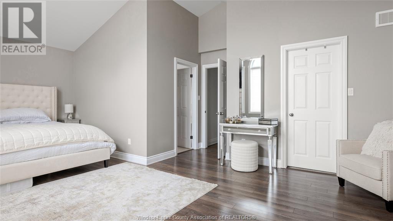
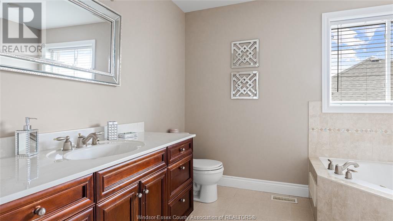
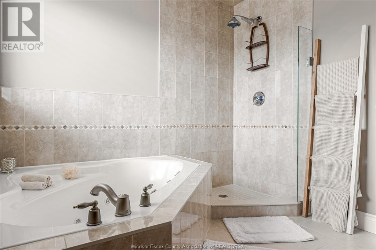
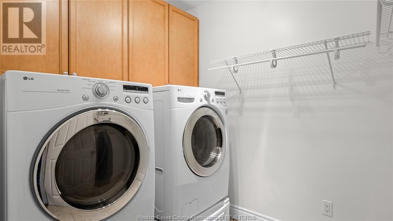
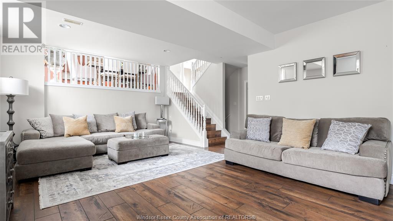
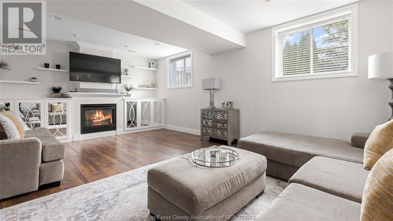
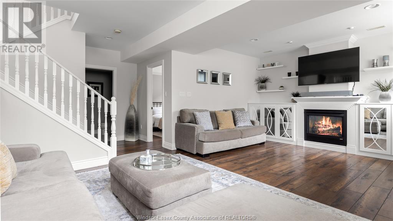
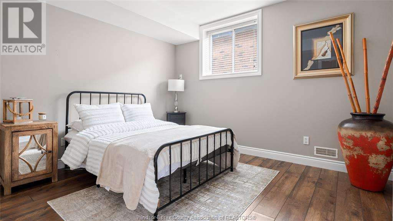
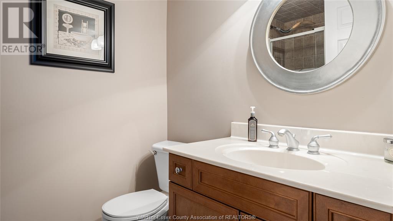
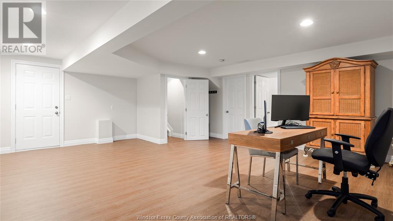
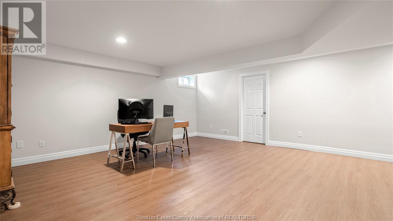
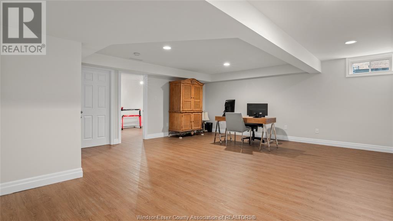
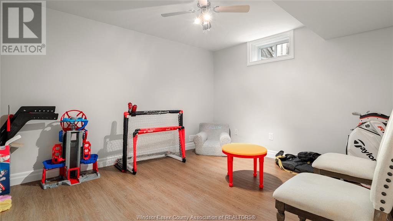
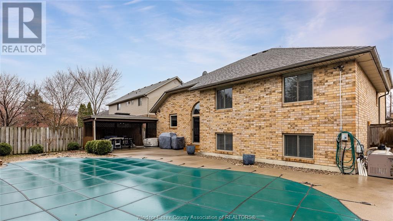
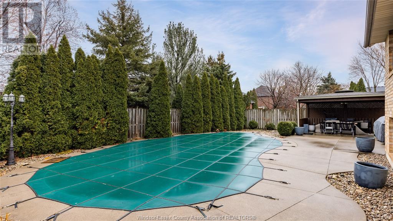
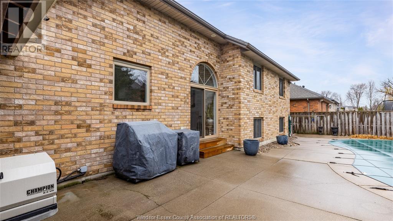
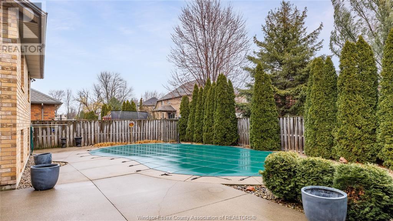
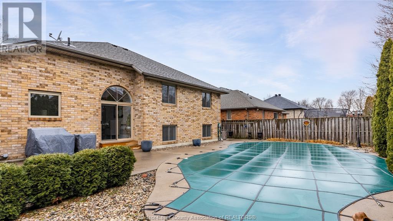
326 East Puce Road Belle River, ON
PROPERTY INFO
Welcome to your dream home nestled in the sought after Lakeshore neighbourhood! This exceptional 5-level side split provides ample space for comfortable living and entertaining. From the moment you step into the large foyer you'll be captivated by the abundance of natural light and spaciousness that greets you. The kitchen features cherry cabinets providing plenty of storage, granite countertops and an island for casual dining. With 3 bedrooms on the upper levels including a large oversized primary with an ensuite bathroom and walk-in closet and an additional 2 bedrooms on the lower levels, there's plenty of room for everyone to enjoy their own private space. This property boasts a fully fenced backyard with an inground saltwater heated pool, a gazebo, and mature evergreen trees creating a backyard retreat. Plus, a new generator installed, you can rest assured knowing your home is equipped to handle any unexpected power outages. (id:4555)
PROPERTY SPECS
Listing ID 24006869
Address 326 EAST PUCE ROAD
City Belle River, ON
Price $899,900
Bed / Bath 5 / 3 Full
Style 5 Level
Construction Brick
Flooring Carpeted, Ceramic/Porcelain, Cushion/Lino/Vinyl, Hardwood
Land Size 64.53X141.73
Status For sale
EXTENDED FEATURES
Year Built 2003Appliances Dishwasher, Dryer, Refrigerator, Stove, WasherFeatures Concrete Driveway, Double width or more driveway, Finished Driveway, Front DrivewayOwnership FreeholdConstruction Style Split Level SidesplitFoundation ConcreteHeating Forced air, FurnaceHeating Fuel Natural gas Date Listed 2024-04-03 18:02:45Days on Market 26REQUEST MORE INFORMATION
LISTING OFFICE:
Deerbrook Realty Inc. Brokerage, Holli Fowler

