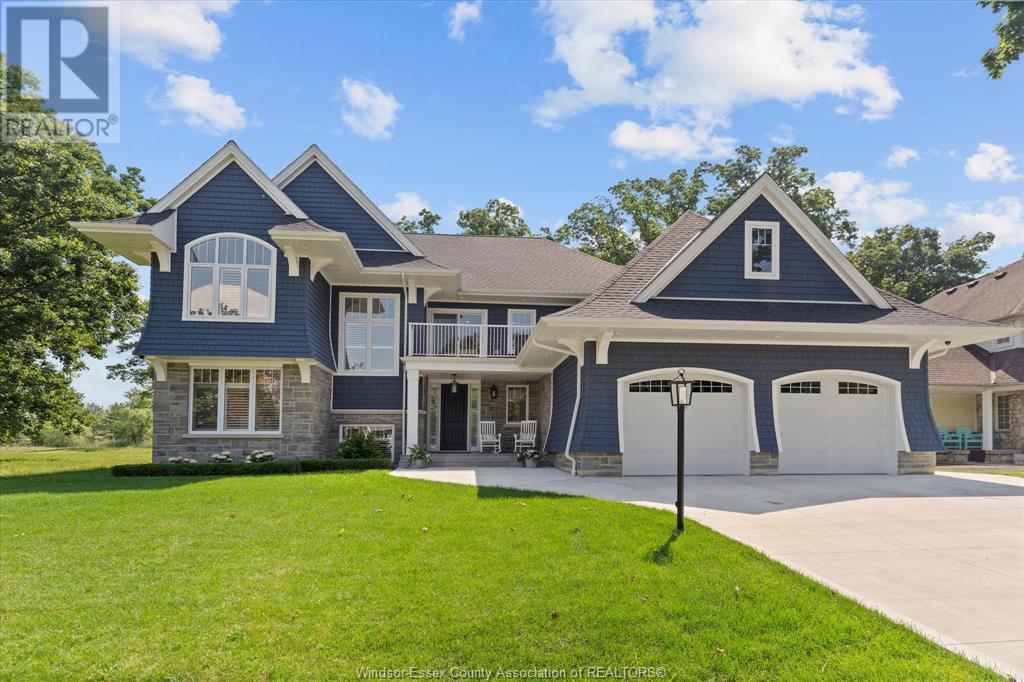










































317 Crystal Bay Drive Amherstburg, ON
PROPERTY INFO
Custom designed and built, Award Winning Timberland Custom Homes, this stunning 3 year old home showcases exceptional curb appeal and luxurious finishes throughout. The open-concept main. approx 2800 sq ft, plus full finished lower level. Main floor features decorative ceilings, built-in shelving, gas fireplace, a spacious kitchen with large island, built-in appliances, and a generous dining area. A tucked-away butler's pantry offers ample storage and laundry. The main floor primary suite includes a second fireplace, patio doors to the backyard, a spa-like 5pc ensuite with glass shower, soaker tub, makeup vanity, and a walk-in closet with custom organizers. Upstairs boasts a bedroom with walk-in closet, 3pc bath, open loft with patio doors to a private balcony, and extra storage. The fully finished lower level offers a large bedroom with lounge area, formal office, flex space room, and 3pc bath. The fully fenced rear yard is perfect for entertaining with a covered composite deck, fireplace, 16'x 10' fiberglass pool, and patio. Truly a must-see property! Truly a must-see property! See documents tab for additional features and extras. (id:4555)
PROPERTY SPECS
Listing ID 25016447
Address 317 CRYSTAL BAY DRIVE
City Amherstburg, ON
Price $1,499,900
Bed / Bath 4 / 3 Full, 1 Half
Construction Brick, Stone
Flooring Ceramic/Porcelain, Hardwood, Other
Land Size 70 X 125 FT
Type House
Status For sale

