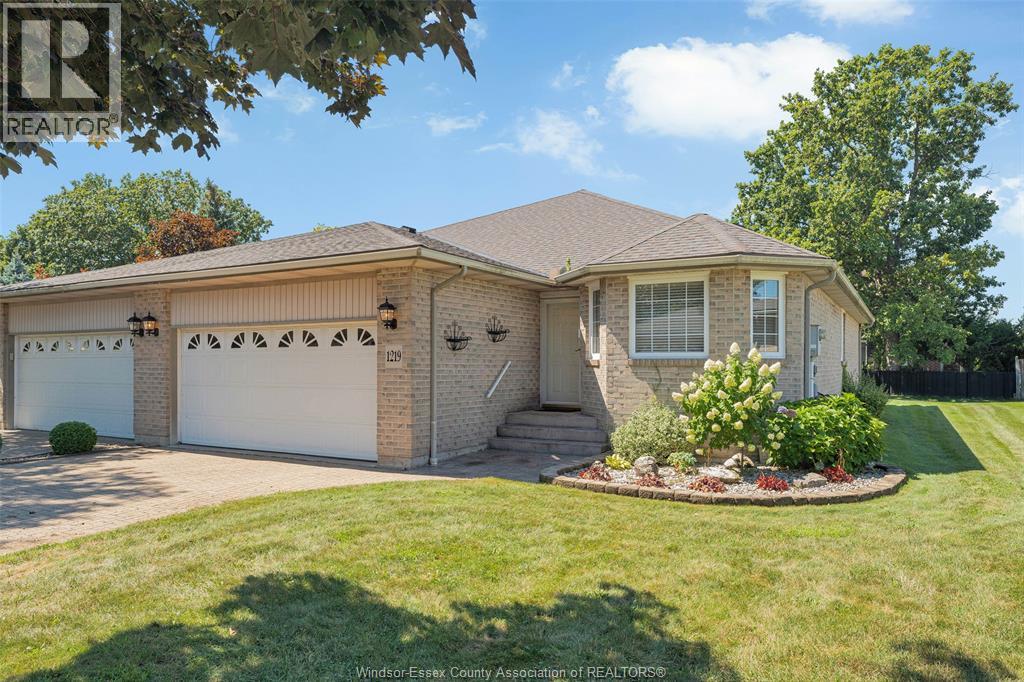




























1219 Rendezvous Windsor, ON
PROPERTY INFO
Experience luxurious living in this stunning home, offering over 1500 sq ft. of bright and airy space. The main level features an open-concept layout that seamlessly connects the inviting living room to the kitchen, which boasts a wrap-around counter. The primary bedroom serves as a serene retreat, complete with a spacious walk-in closet and a stylish 3-piece ensuite bath. The home is adorned with exquisite granite in both the kitchen and main bath, and includes all appliances. The expansive unfinished basement offers endless possibilities for customization. Outside, enjoy the tranquil private deck with a 10x13 awning, perfect for outdoor relaxation and entertaining. The attached double garage provides convenient parking and inside entry. Additional features include efficient underground sprinklers and association fees of $135/month, which cover meticulous lawn care and prompt snow removal. The basement was waterproofed in 2019. This home is a perfect blend of luxury and practicality, ready for you to make it your own. (id:4555)
PROPERTY SPECS
Listing ID 25021430
Address 1219 Rendezvous
City Windsor, ON
Price $575,000
Bed / Bath 2 / 2 Full
Style Ranch
Construction Brick
Flooring Carpeted, Ceramic/Porcelain, Hardwood
Land Size 46.29 X 121.62 FT
Type Row / Townhouse
Status For sale
EXTENDED FEATURES
Year Built 1998Appliances Dishwasher, Dryer, Refrigerator, Stove, WasherFeatures Double width or more driveway, Interlocking DrivewayOwnership FreeholdCooling Central air conditioningFoundation ConcreteHeating Forced airHeating Fuel Natural gas Date Listed 2025-08-25 16:00:50Days on Market 1REQUEST MORE INFORMATION
LISTING OFFICE:
Remo Valente Real Estate Brokerage, Larry Riley

